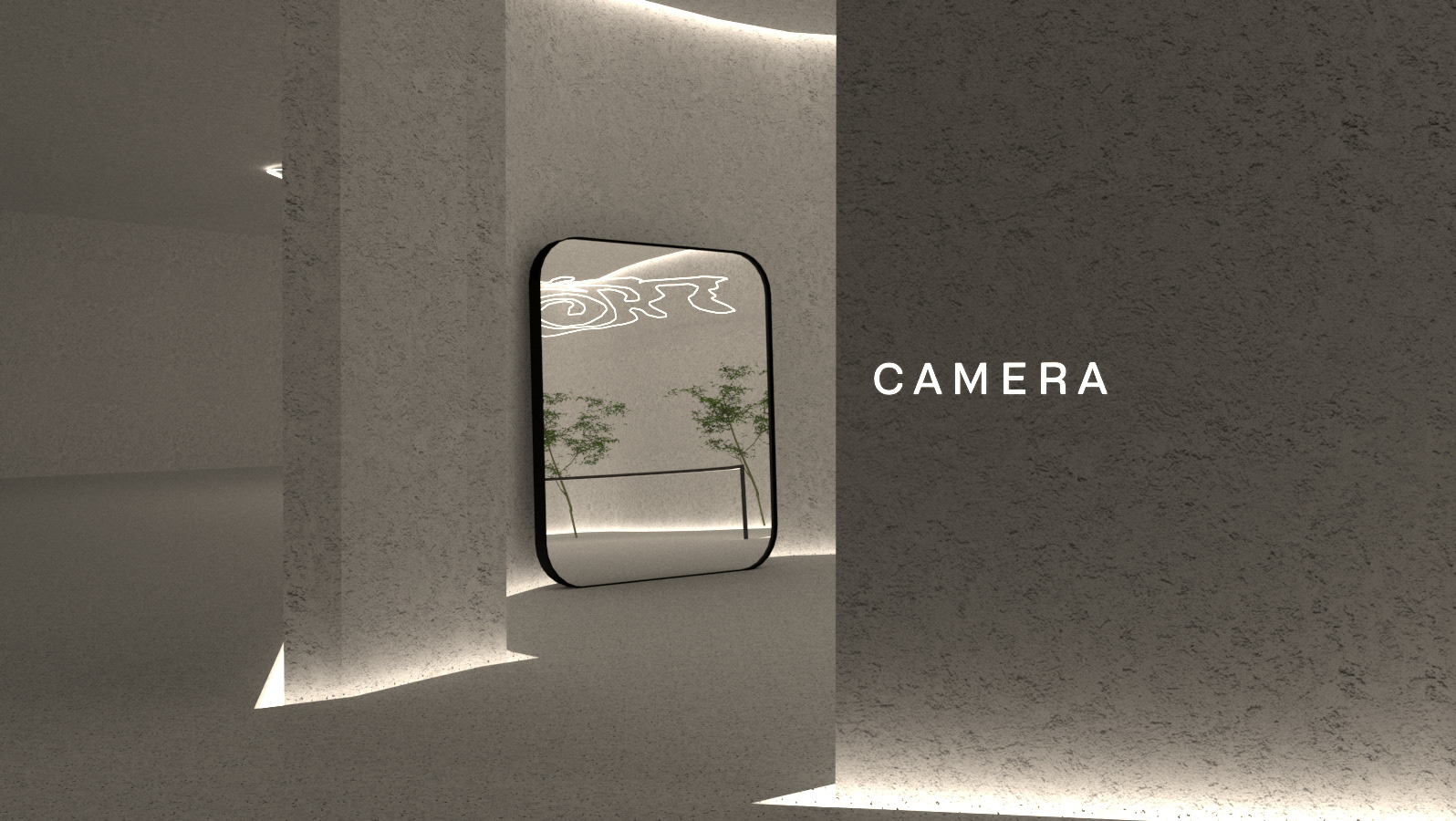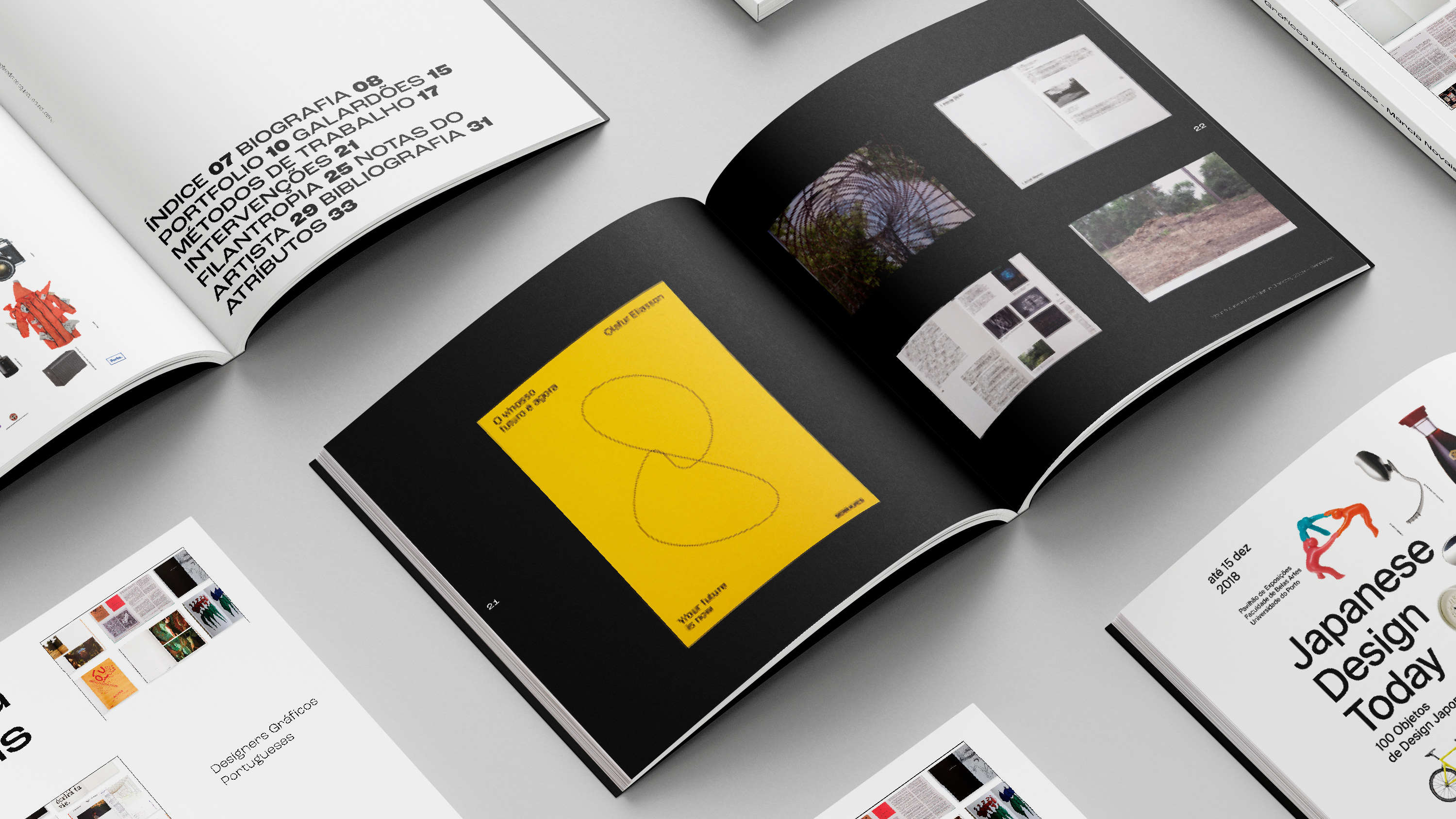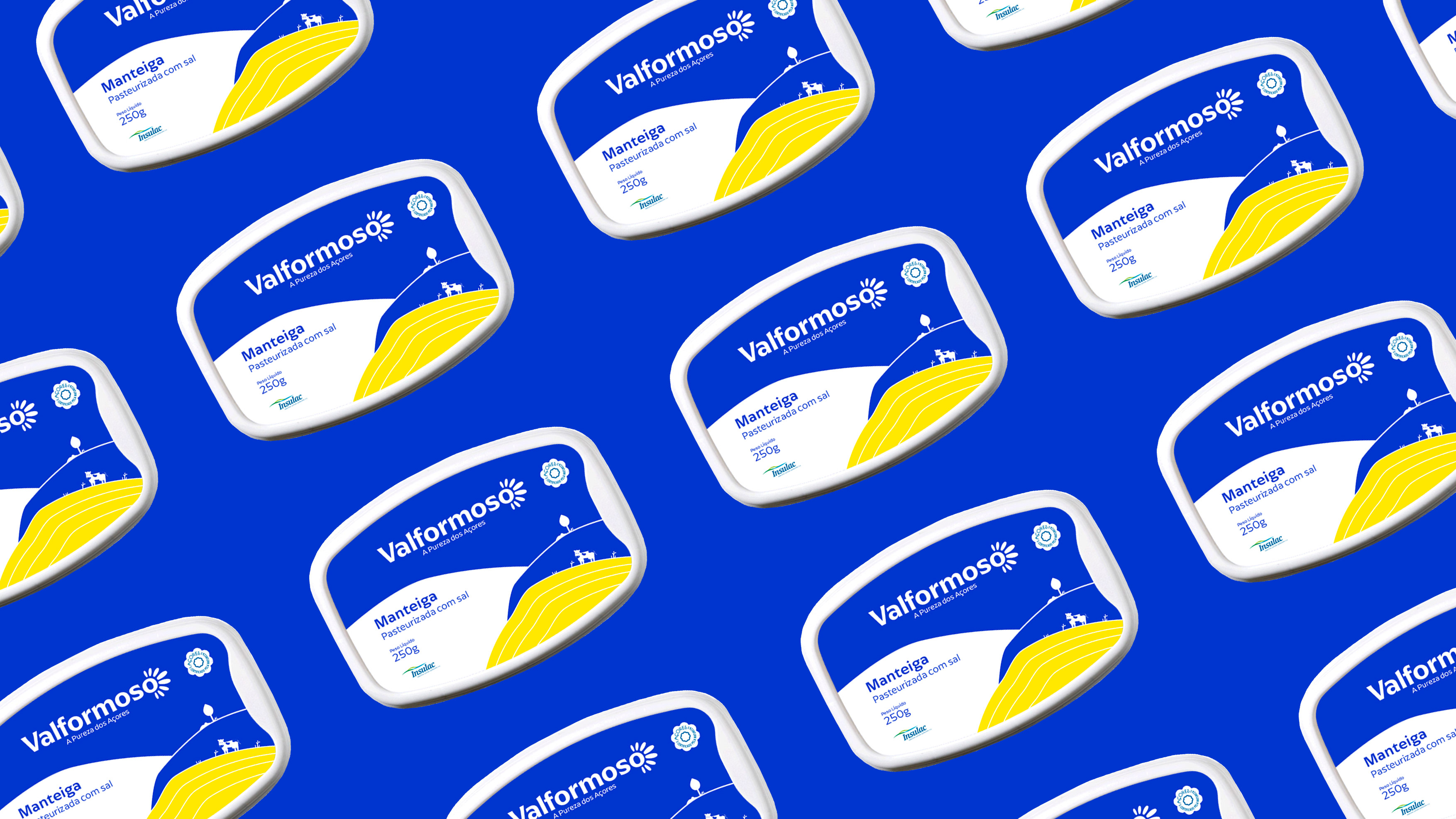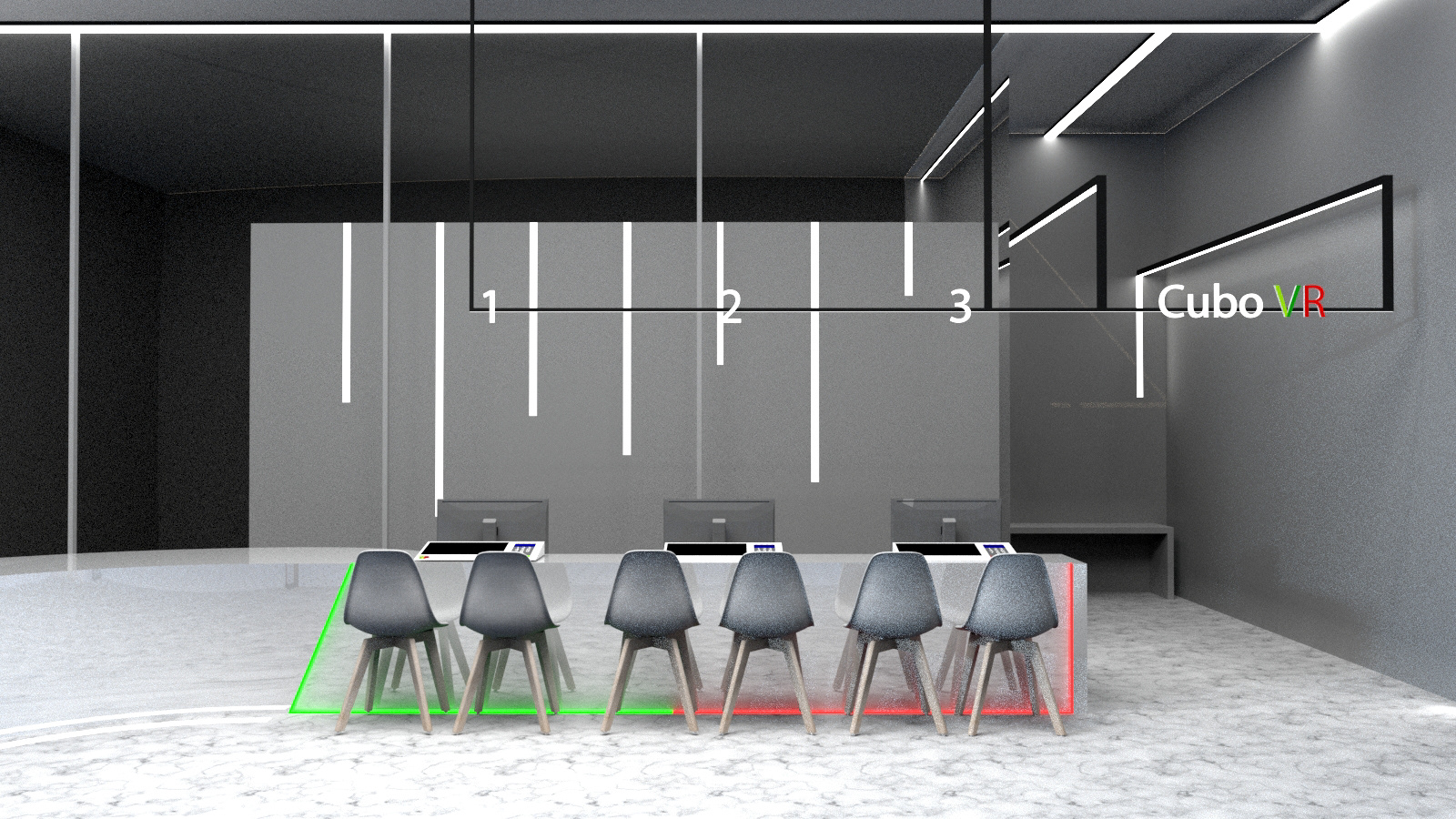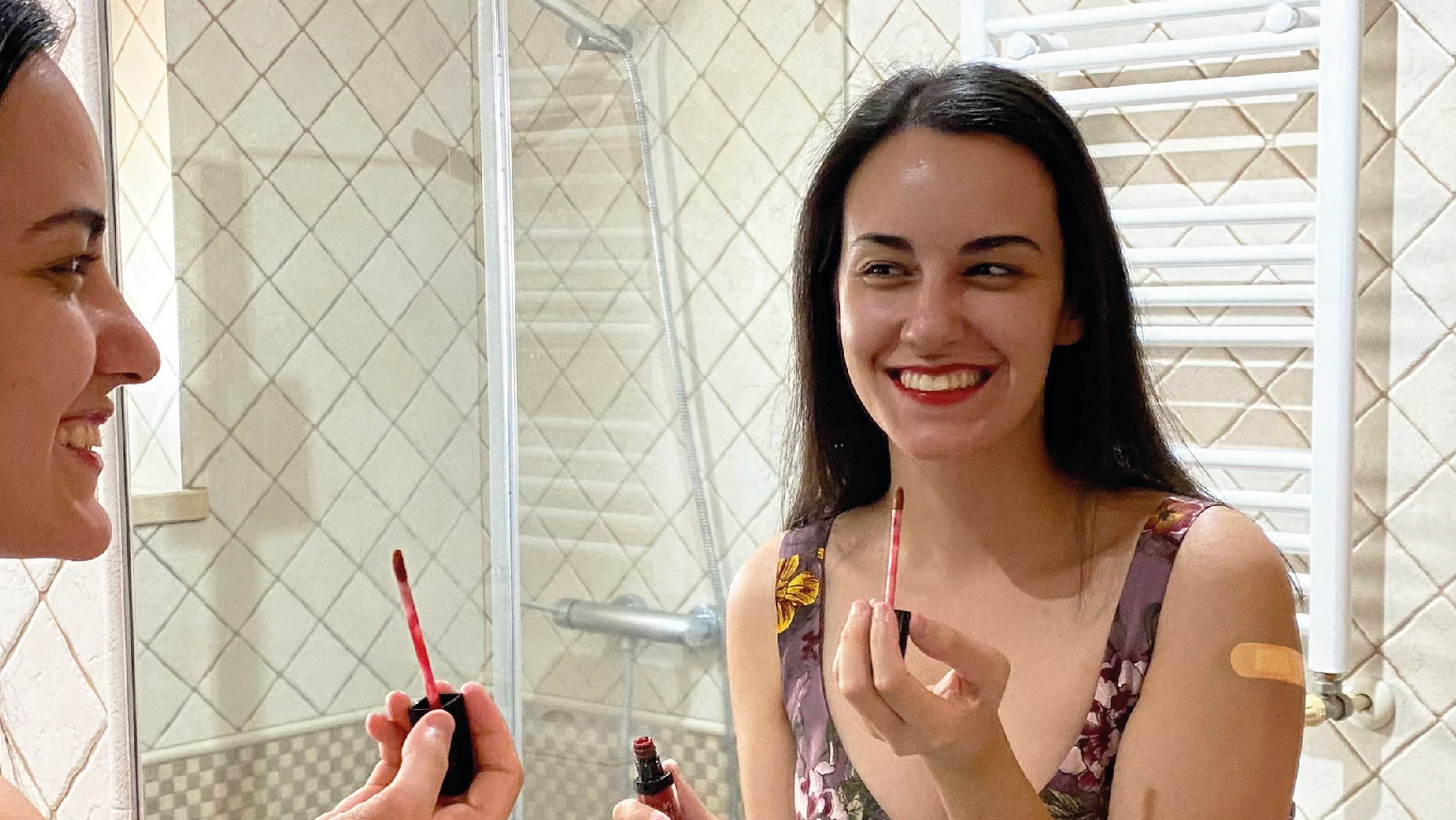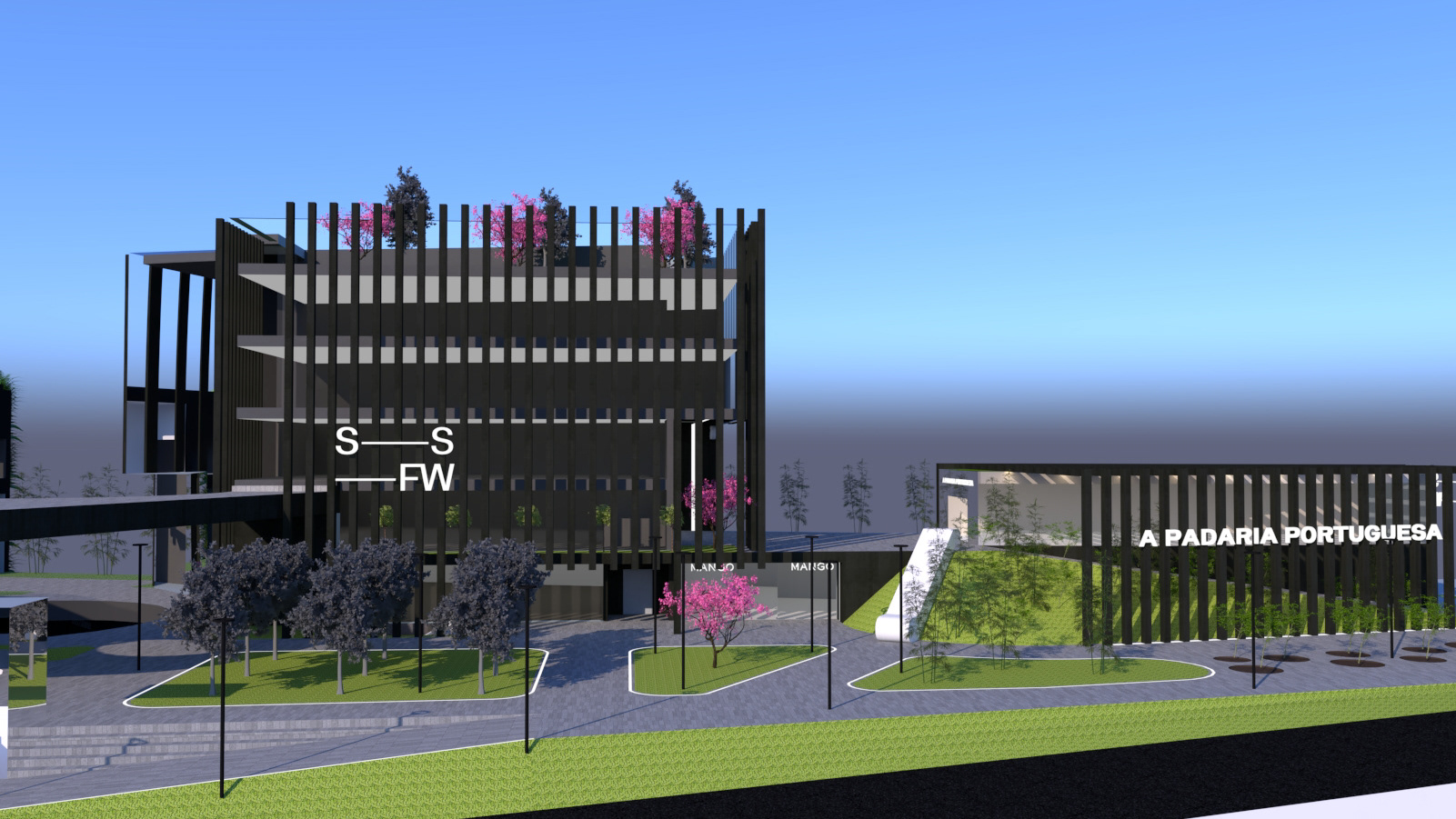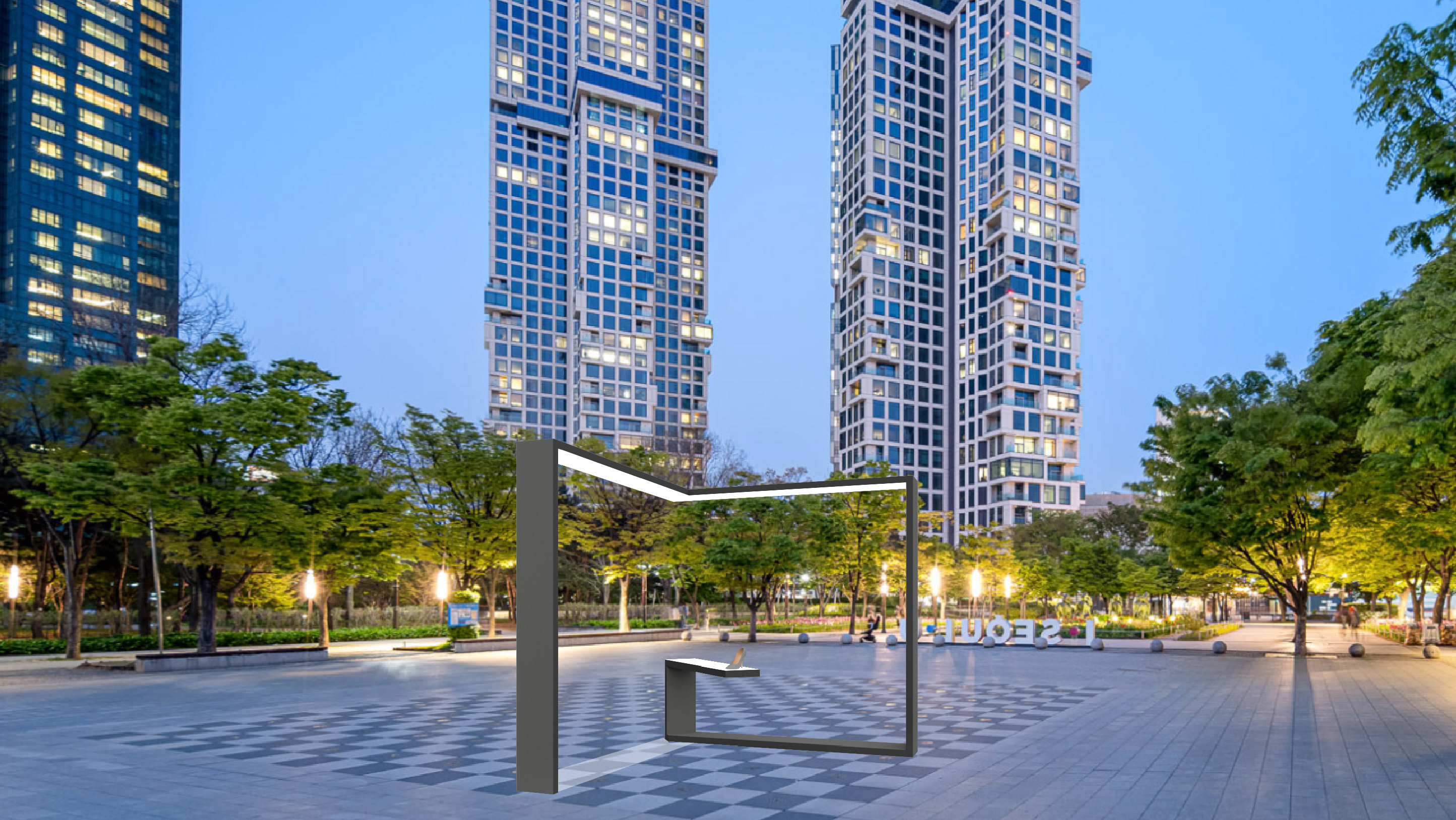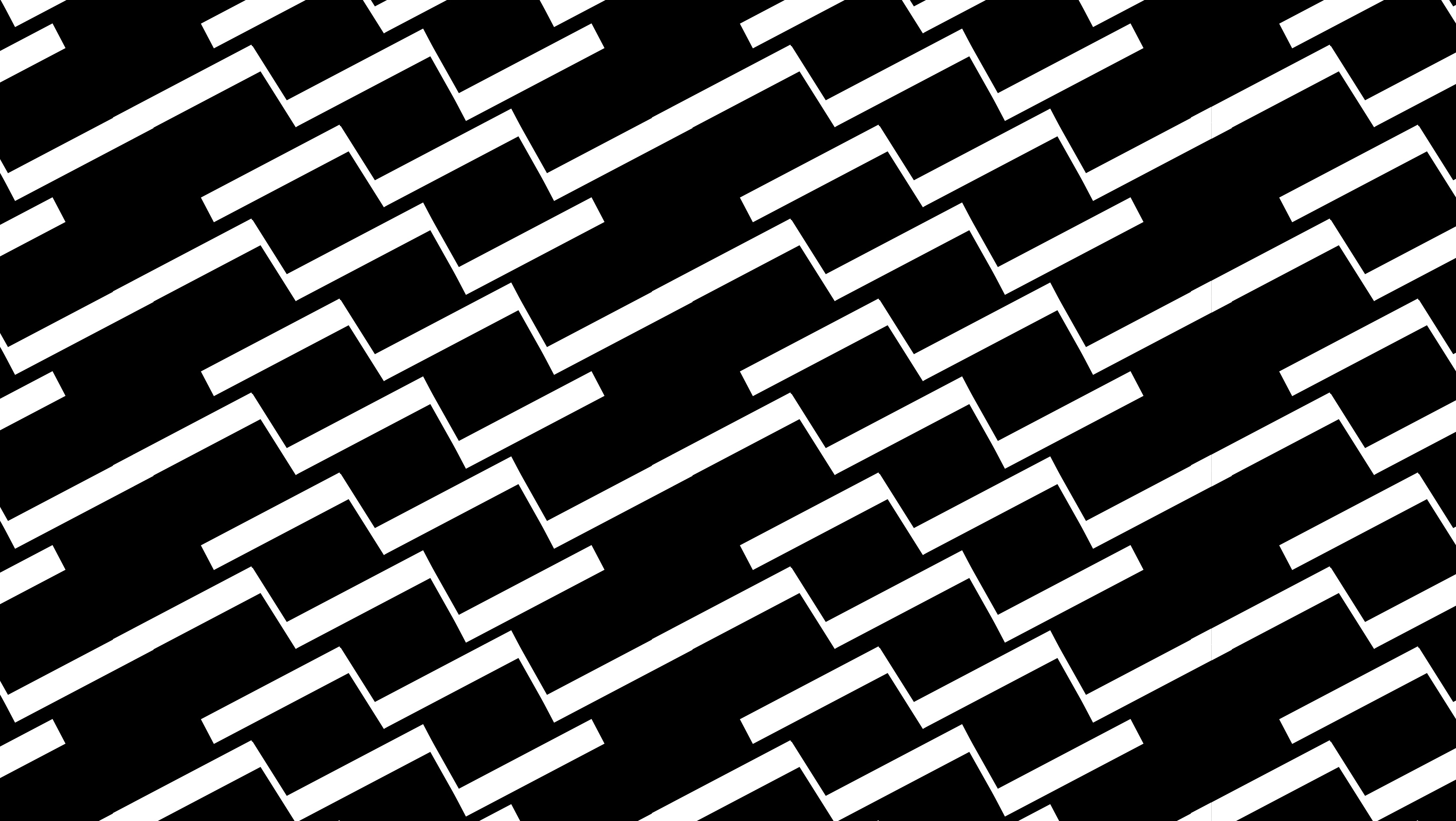The IADE lounge refurbishment was an academic project applied in the Ambients Design subject in late 2021. Focused on the north alley of the campus, the project would relocate the library and the lounge to the ground floor and 1st floor.
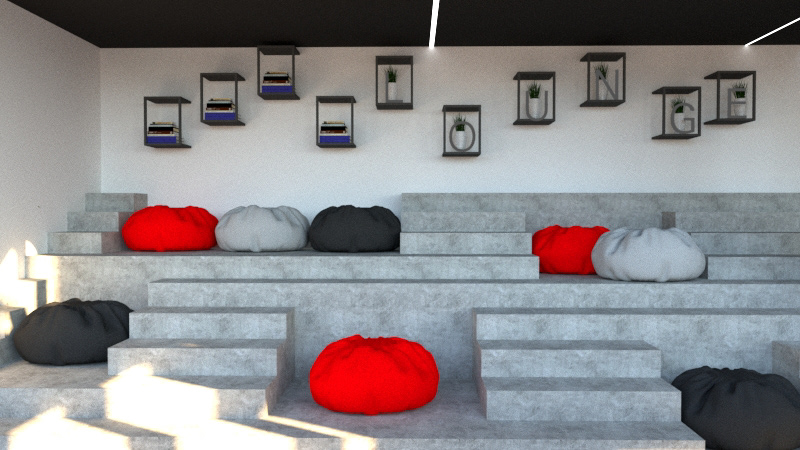
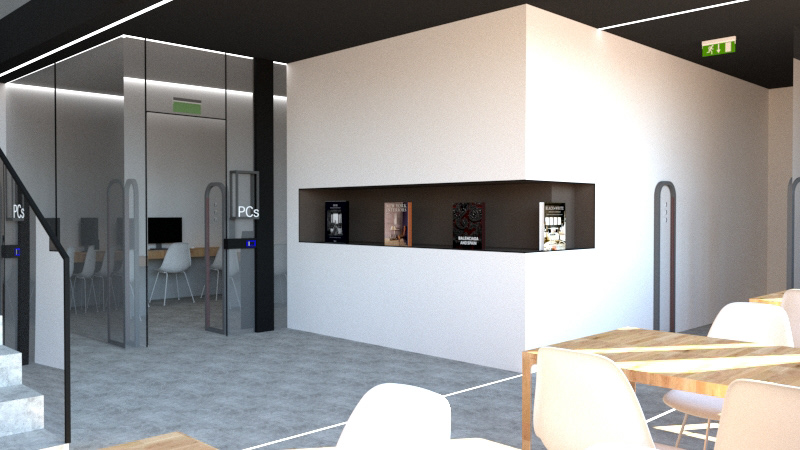
In the ground floor, the lounge has been refurbished to allocate more tables and an uncompromised, laidback reading, to establish itself as a contemporary space perfect for a more chill reading, a group project, or a space for manual projects and fine arts.
The floor also features a computer room and a small auditory with capacity of 24 people, as well as direct access to the library in the 1st floor.
The 1st floor is occupied by the library, originally located on the 6th floor. An escalated effect of the futuristic-styled shelves is intended to allow the natural sunlight to flood the library, with due intent to help visitors easily find references. The floor also accommodates two tutoring rooms as well as internal facilities and a 360º reception. The library floor presents itself as a more formal and modern facility in the campus, with its' commitment of increasing the area and number of seating areas.
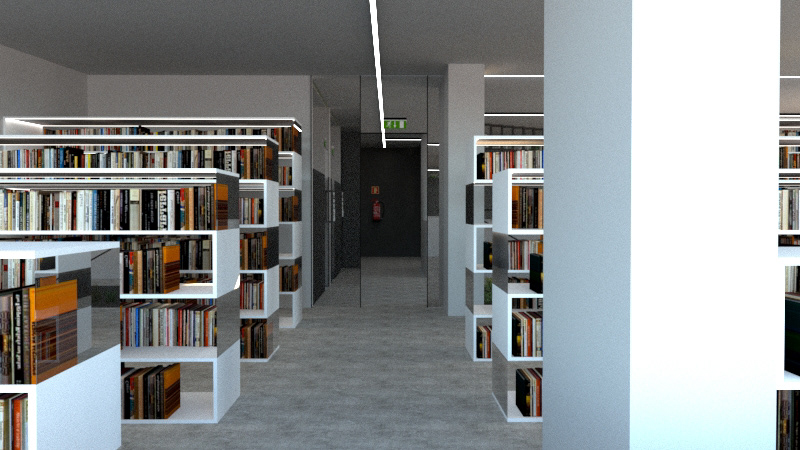
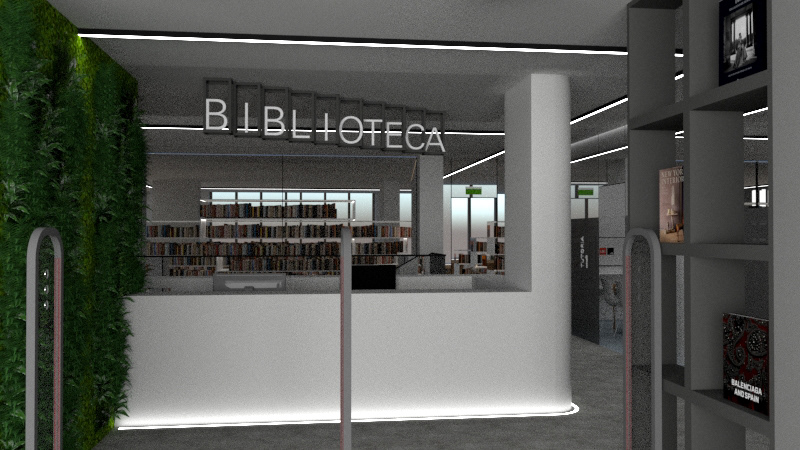
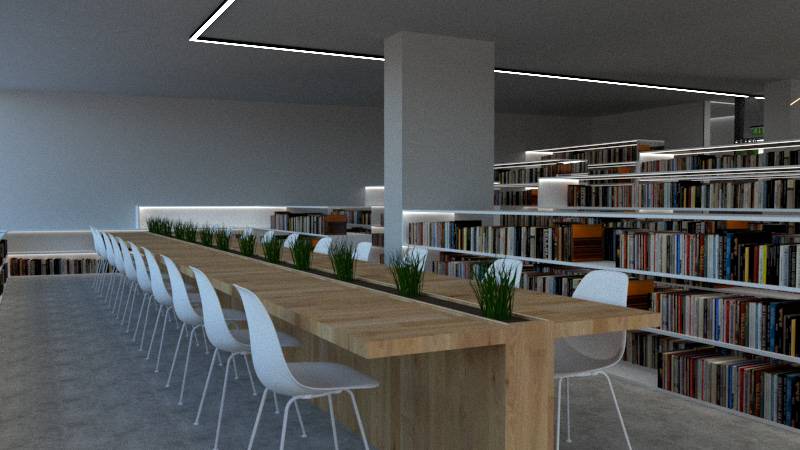
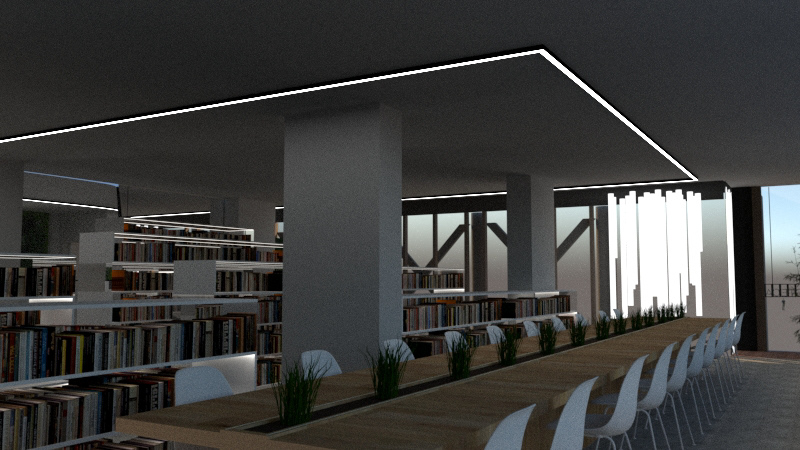
Elaborated with Leonor Sestelo, Raquel Rosinha and Taiana Braga, the approach was consensual — take profit of the natural light that floods the facade in the D. Carlos I Avenue and give a contemporary and delicate touch to the intervented area without too much clutter to create a peaceful, laidback and unique area that everyone in the campus can enjoy.
