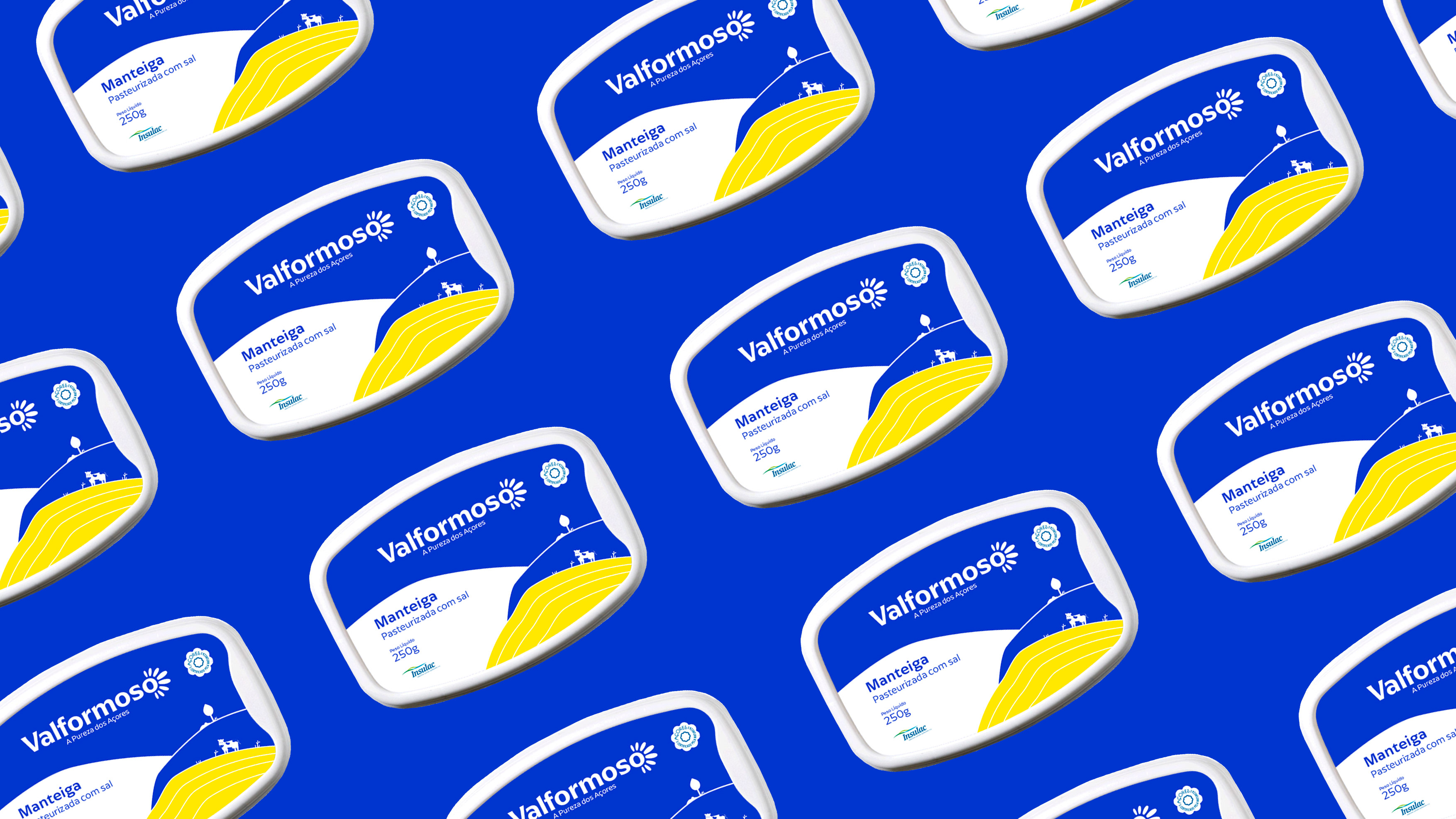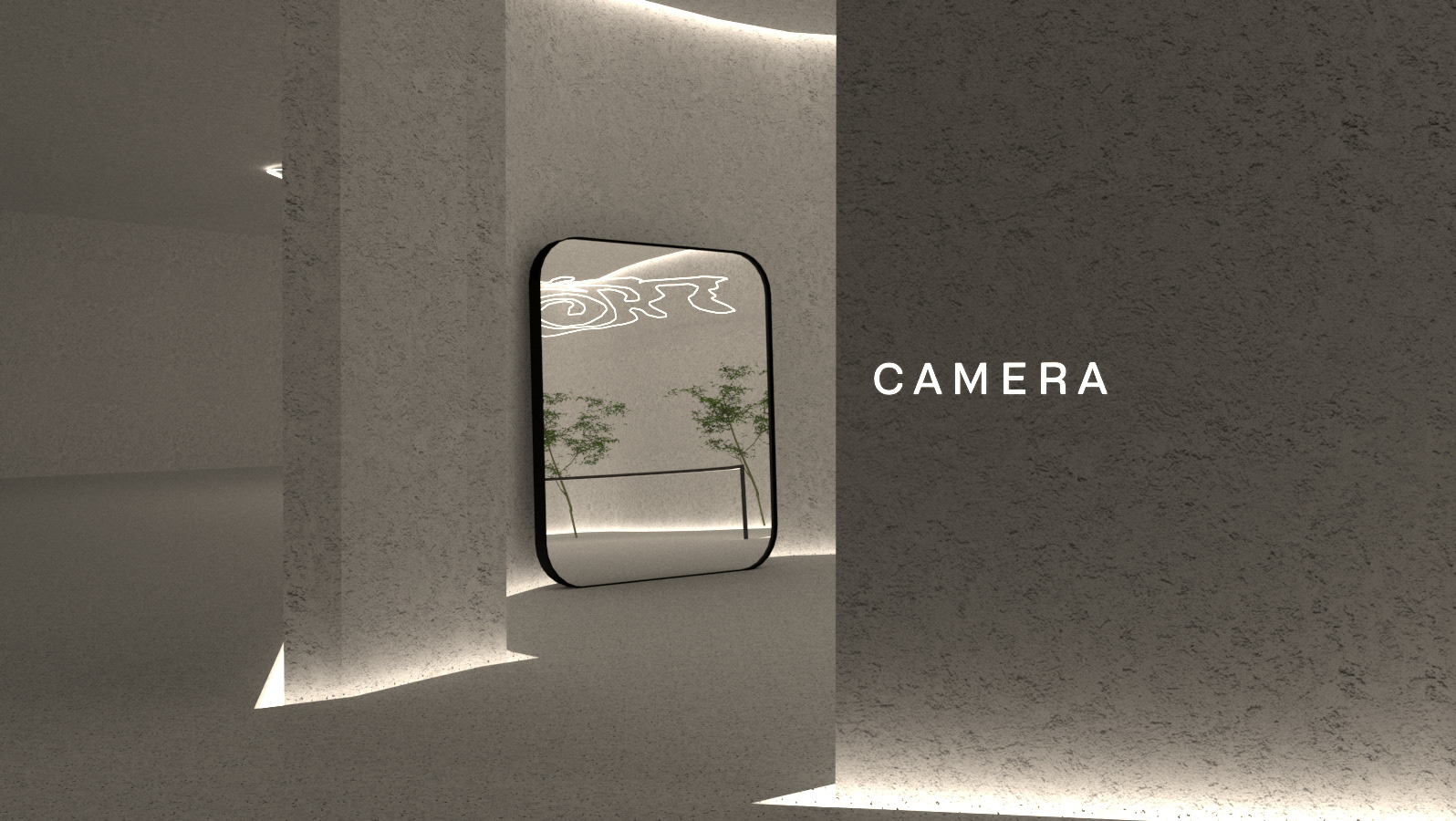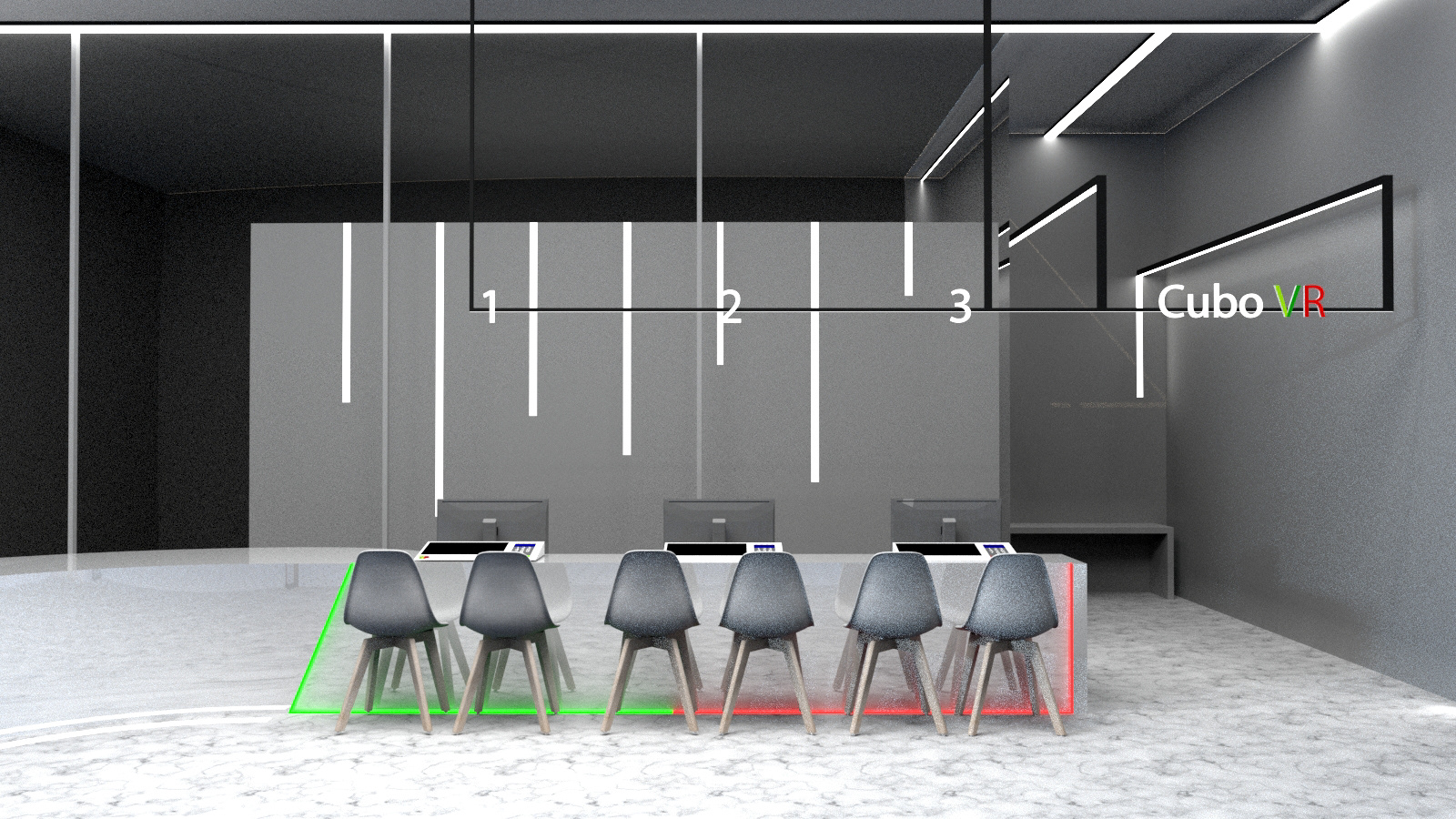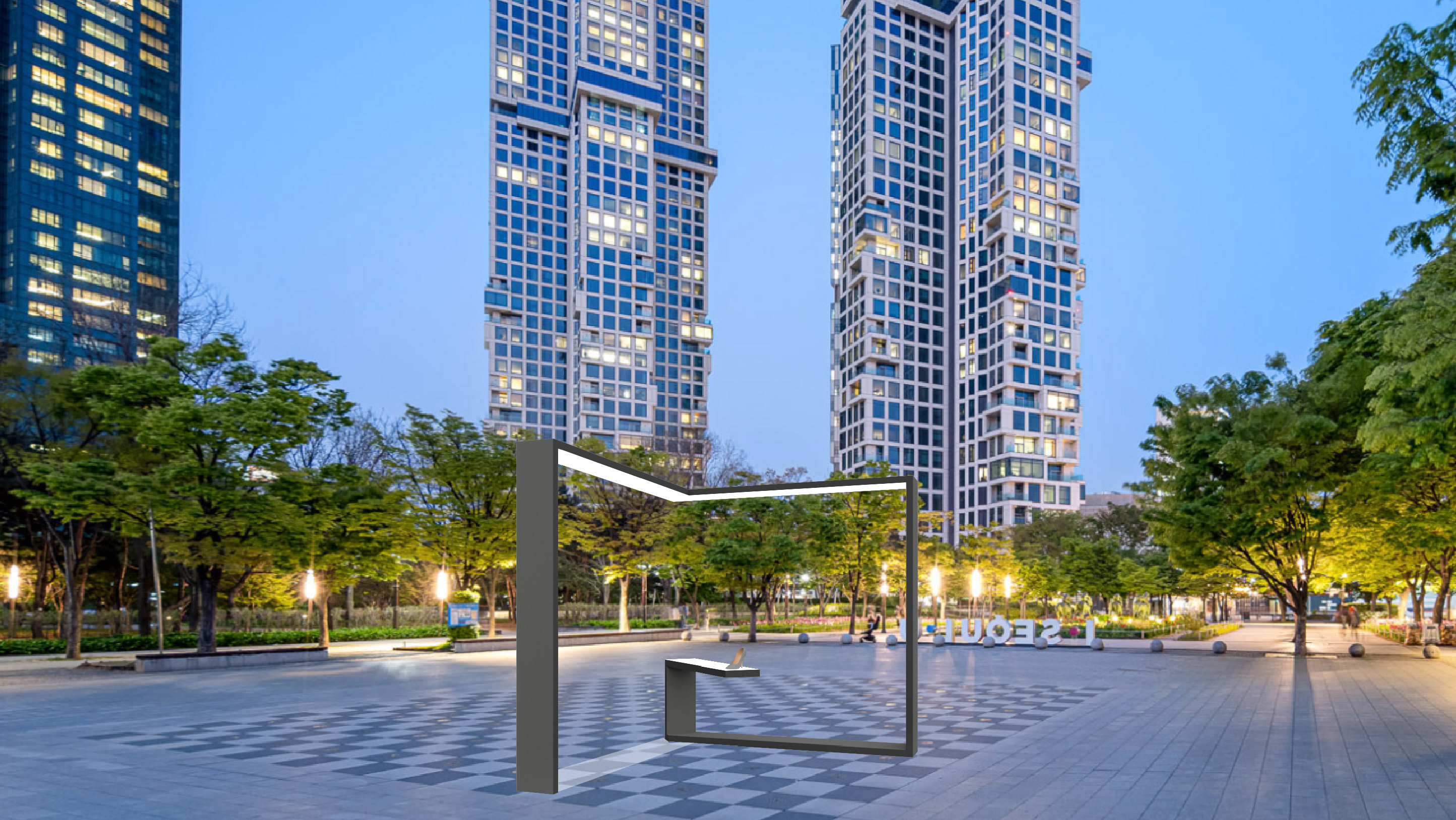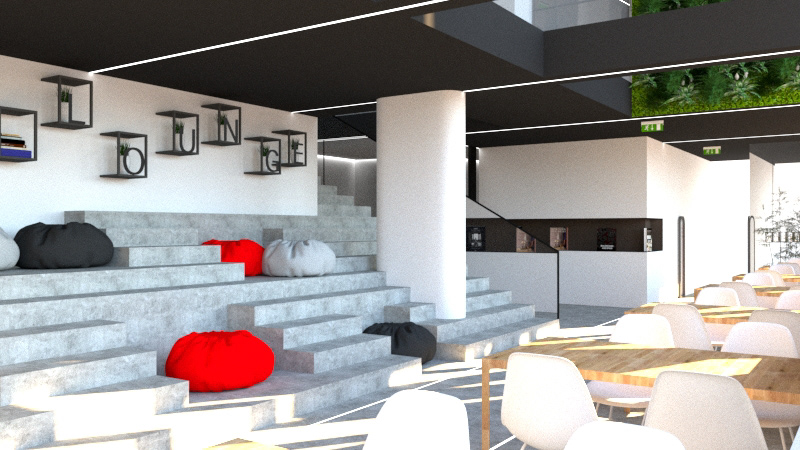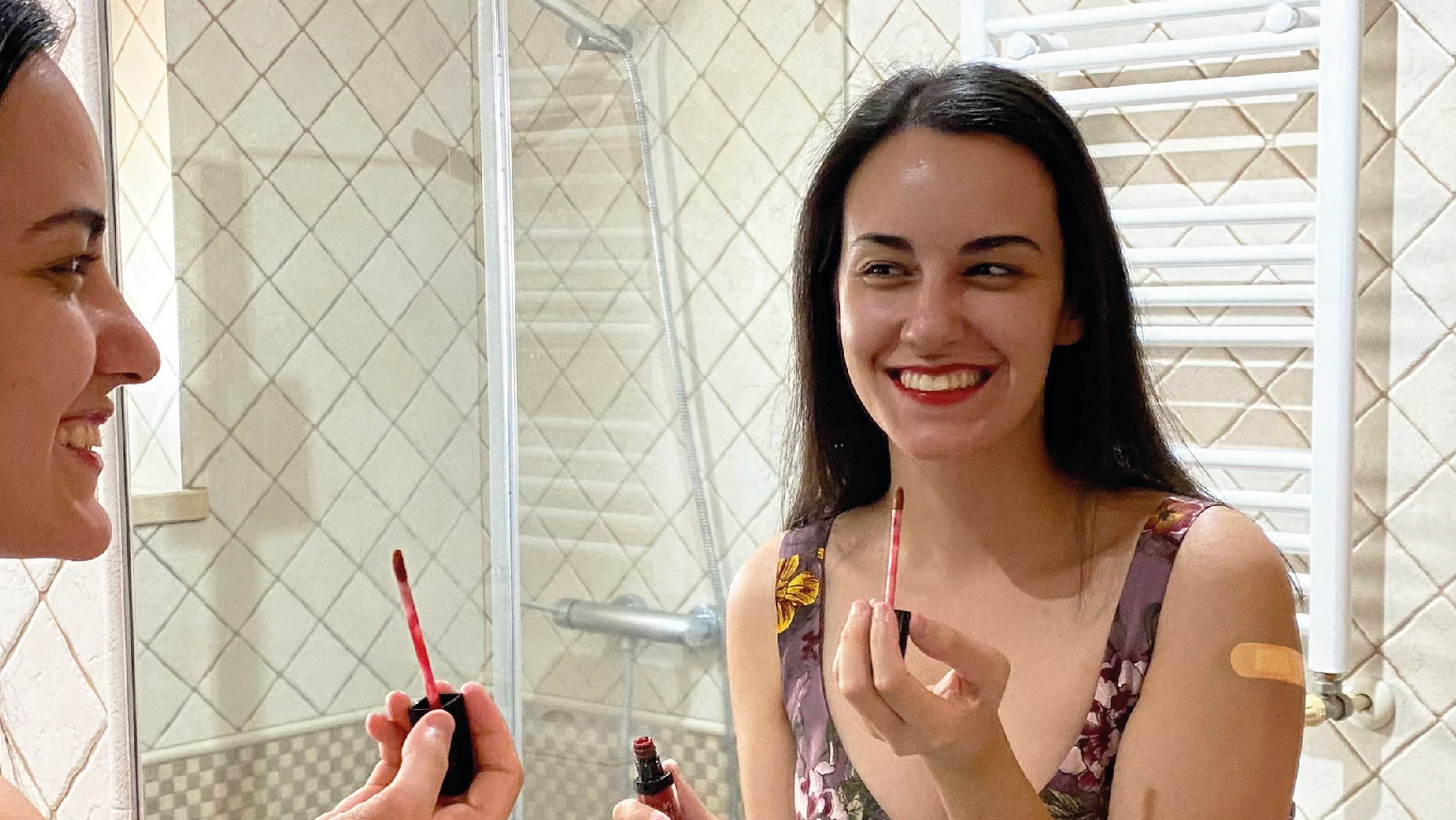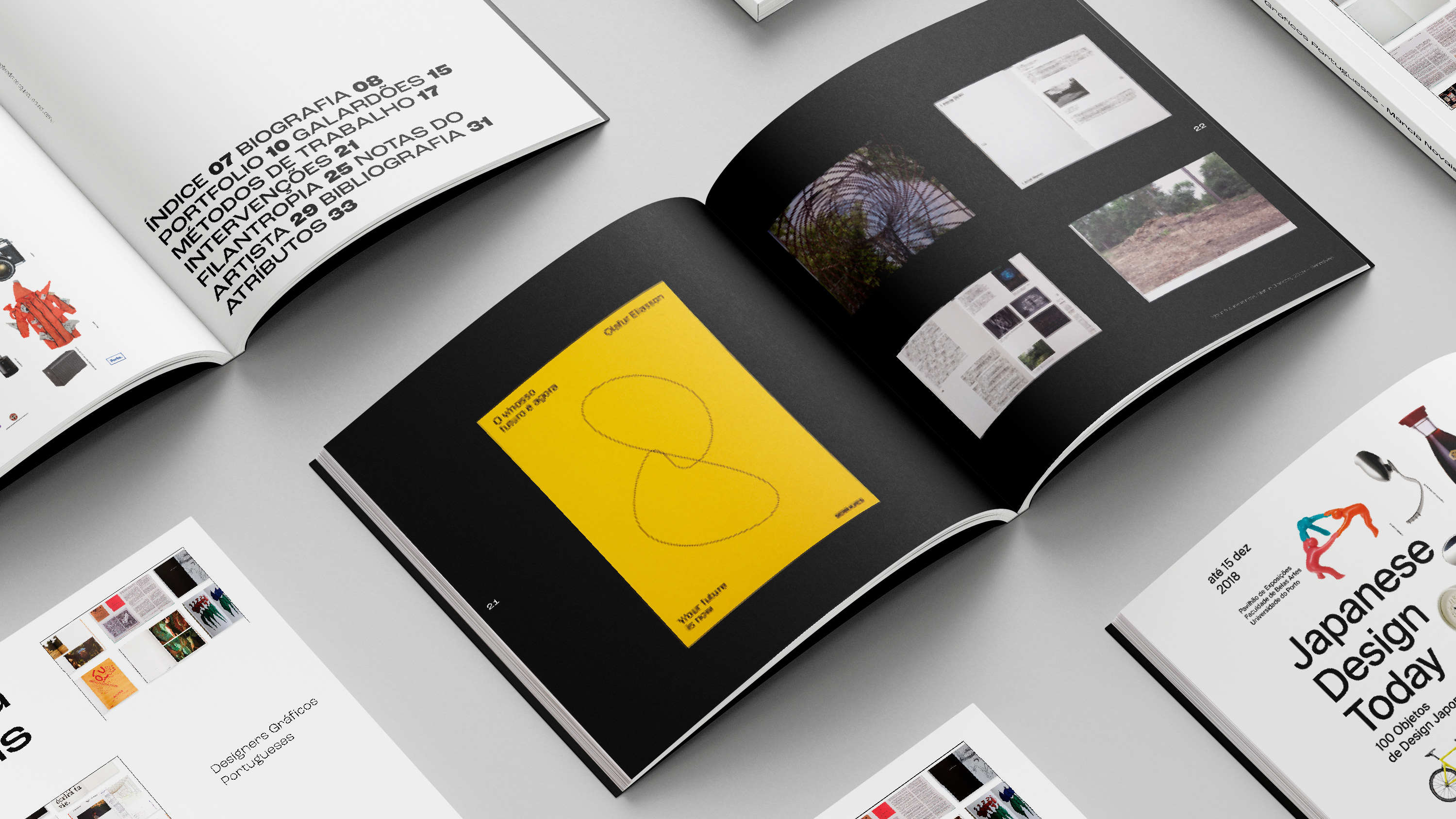Starting off with a personal note, I have always loved shopping centers and retail design — it was something I always grew up on.
This personal project which I started idealizing in 2019 came in a time where it was almost certain that Cascais Villa, a shopping center in Cascais that opened in 2001, would cease its operations. The mall has been infamous as it is considered an eye sore sitting right at the main city entrance. As of summer 2022, the mall has a reduced store occupation and parts of the building are either abandoned or degraded.
With that prompt, SSFW is born. To represent a place that embodies the four stations and can be used all year long by city residents and visitors, the sole idea of creating a mall has rapidly turned into a mixed-use district to serve and adapt the ever-changing reality of the city that hosts it.
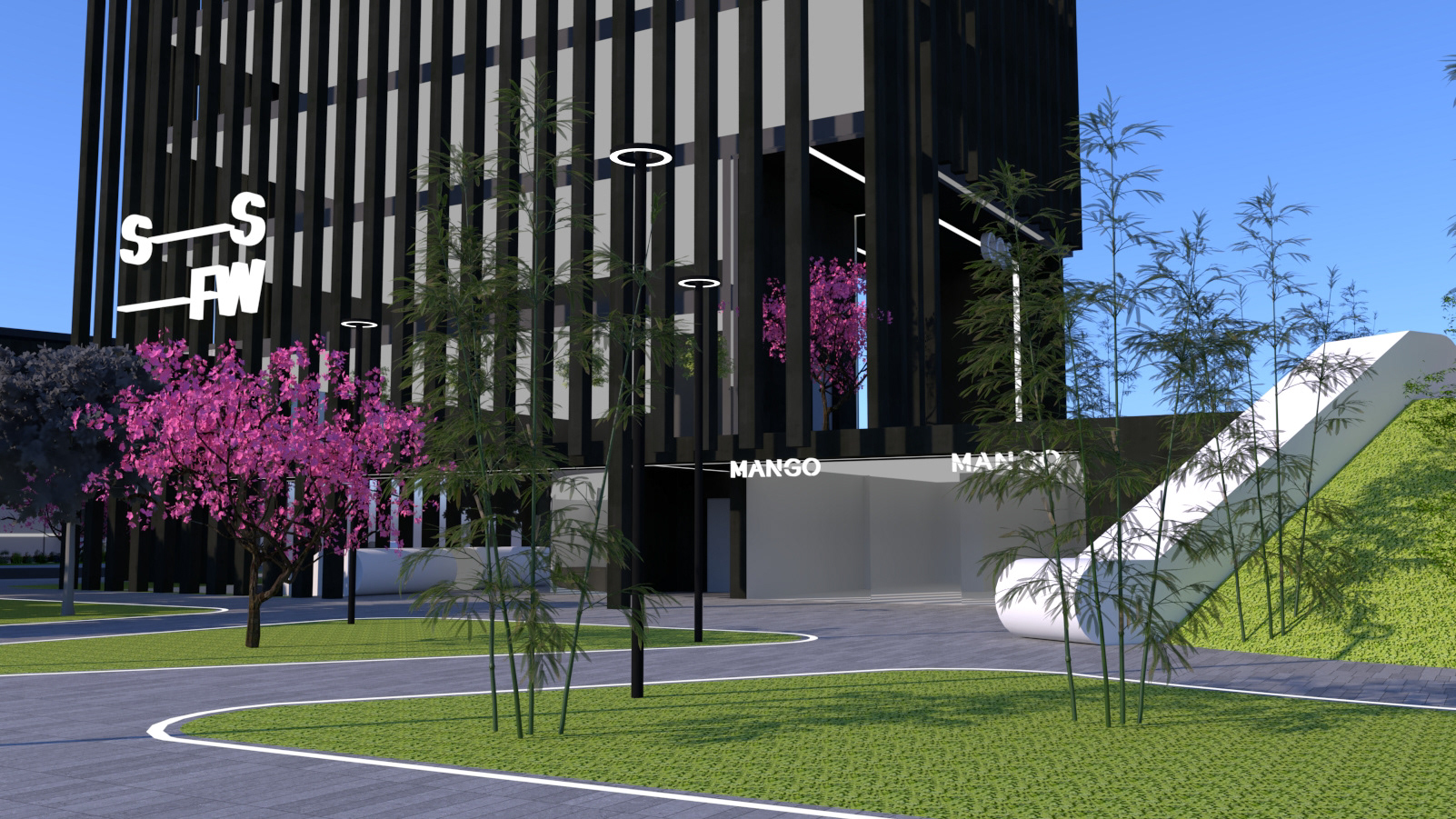
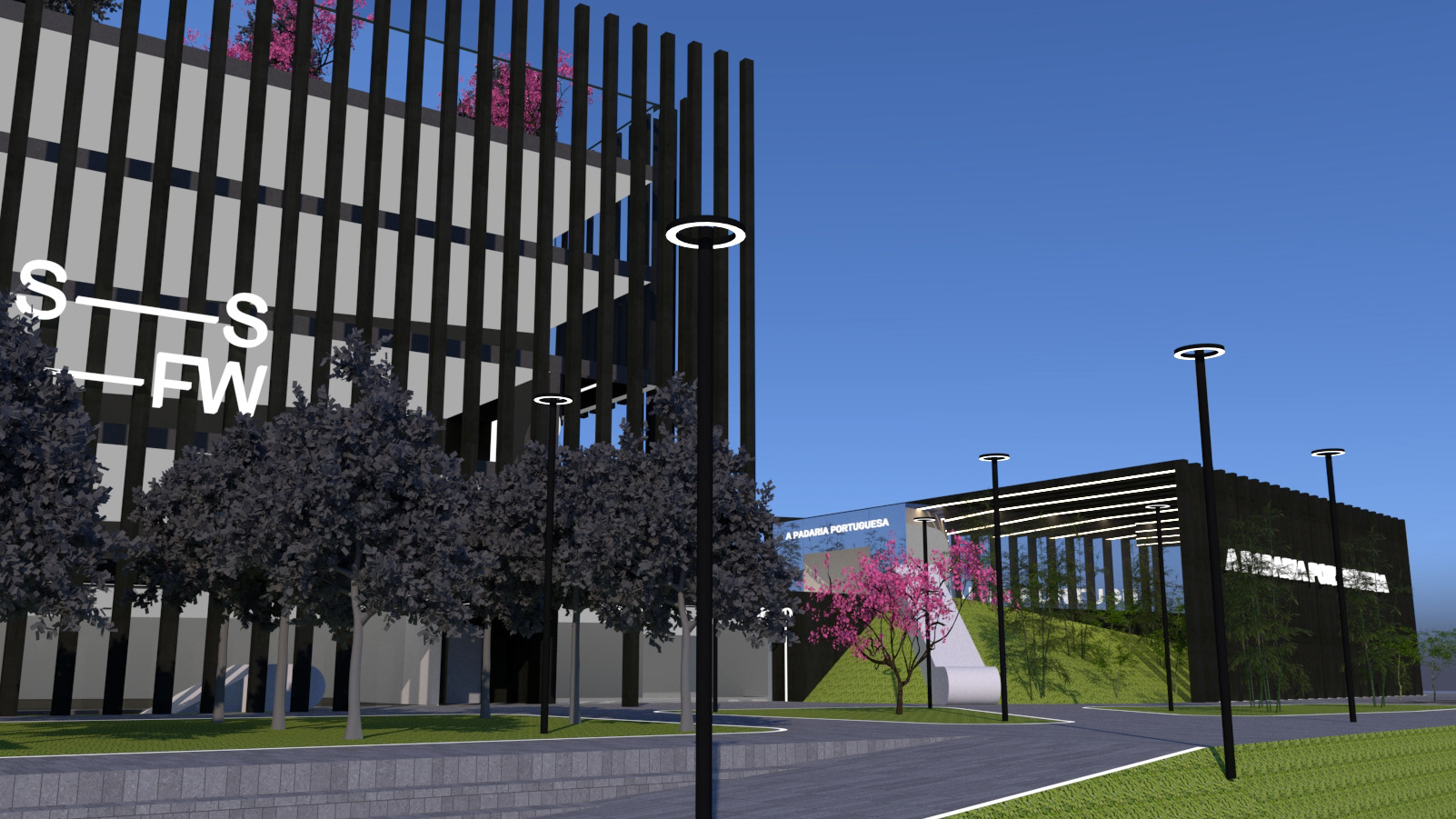
Occupying 6000 m2 of land, SSFW can be divided into three cores. The Loureiras square between Marginal avenue and D. Pedro I avenue consists of a pedestrian area with green areas and most importantly, links two structuring cores at SSFW: the Loureiras Tower and the Galleria.
Loureiras Tower is a 6-story building that hosts 4 medium-sized stores, two floors of business offices and a garden rooftop. It is linked by the public square, creating an effect of a pedestrian shopping area, featuring as well a balcony with two stores.
This refurbishment allows pedestrians to more easily depart from Marginal avenue, CP train Station, or city center visitors in direction of either D. Pedro I Avenue, Sintra avenue or the Bayview gardens.
The Galleria sits as the main shopping core of SSFW —with 27 stores, including 4 anchor stores and 5 cinema screens, this core mirrors a contemporary style based in a dark yet widely illuminated, elegant and calm ambience that gives its' own character to the entirety of SSFW. At the Galleria sits, on floor 0, the Central square, which gives direct access to the CP train station and features a parking lot for bicycles, giving an access link between the train station and Cascais traditional market; whereas the Galleria is accessible from the 1st floor via the Loureiras square.
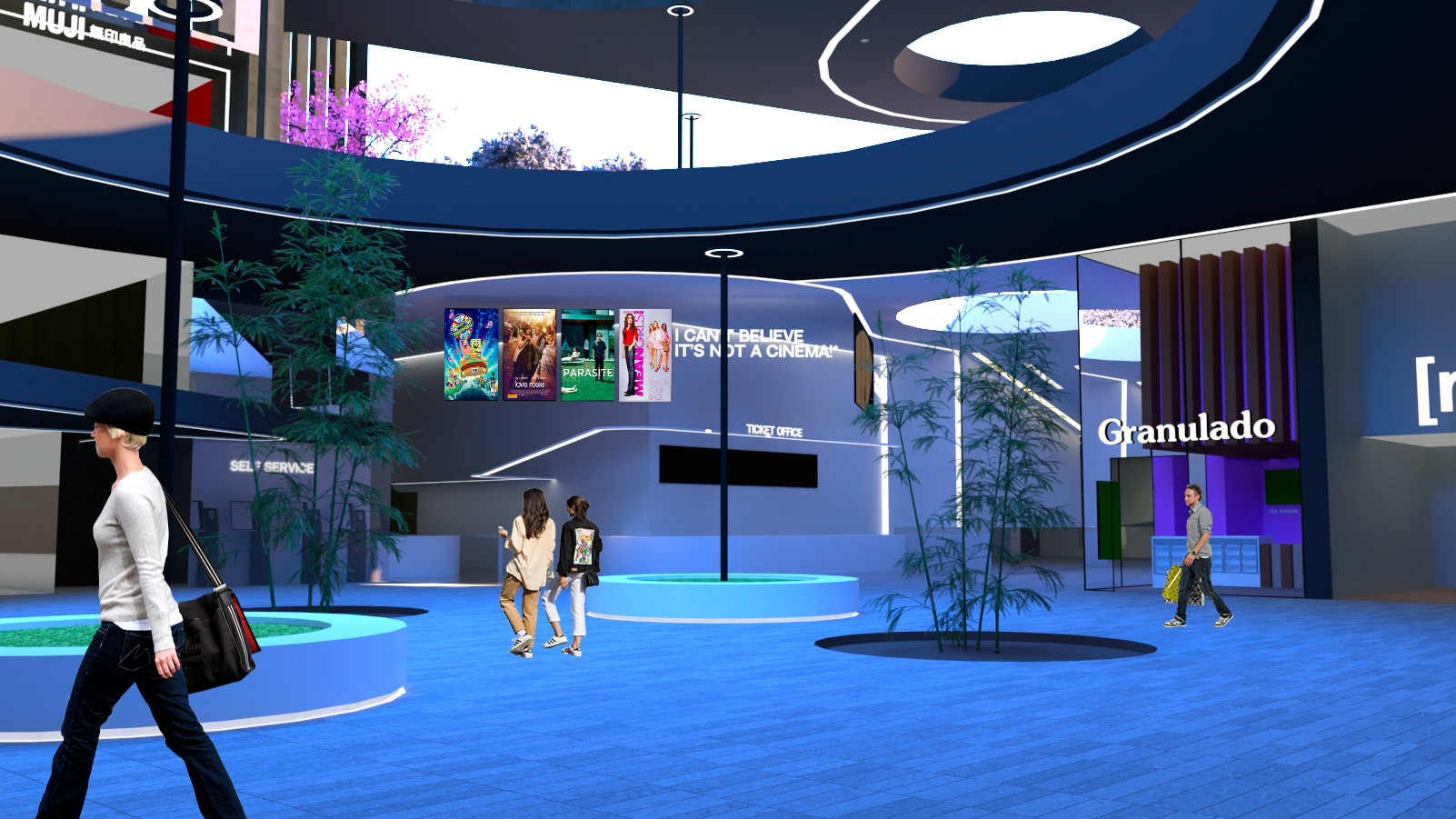
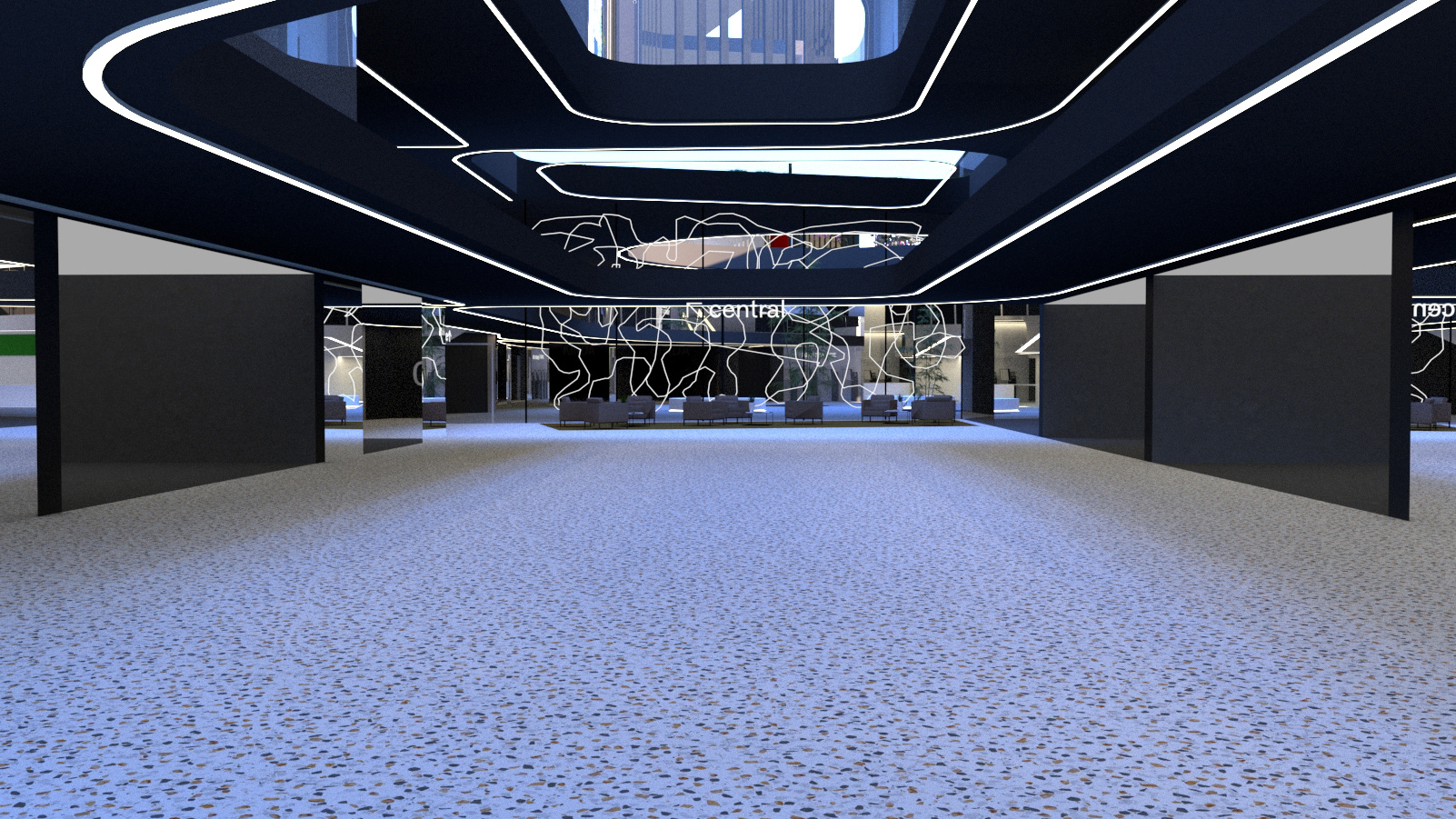
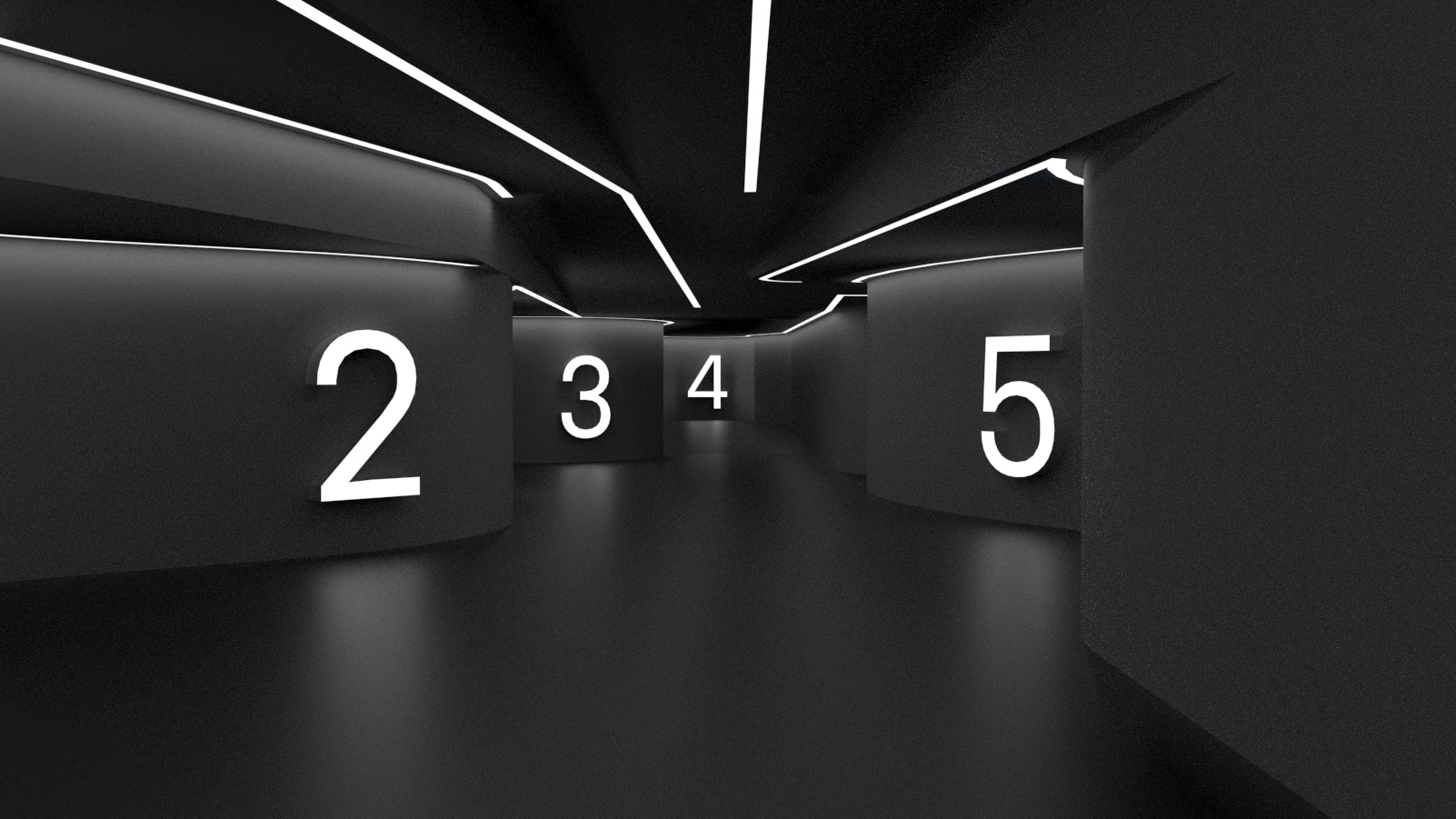
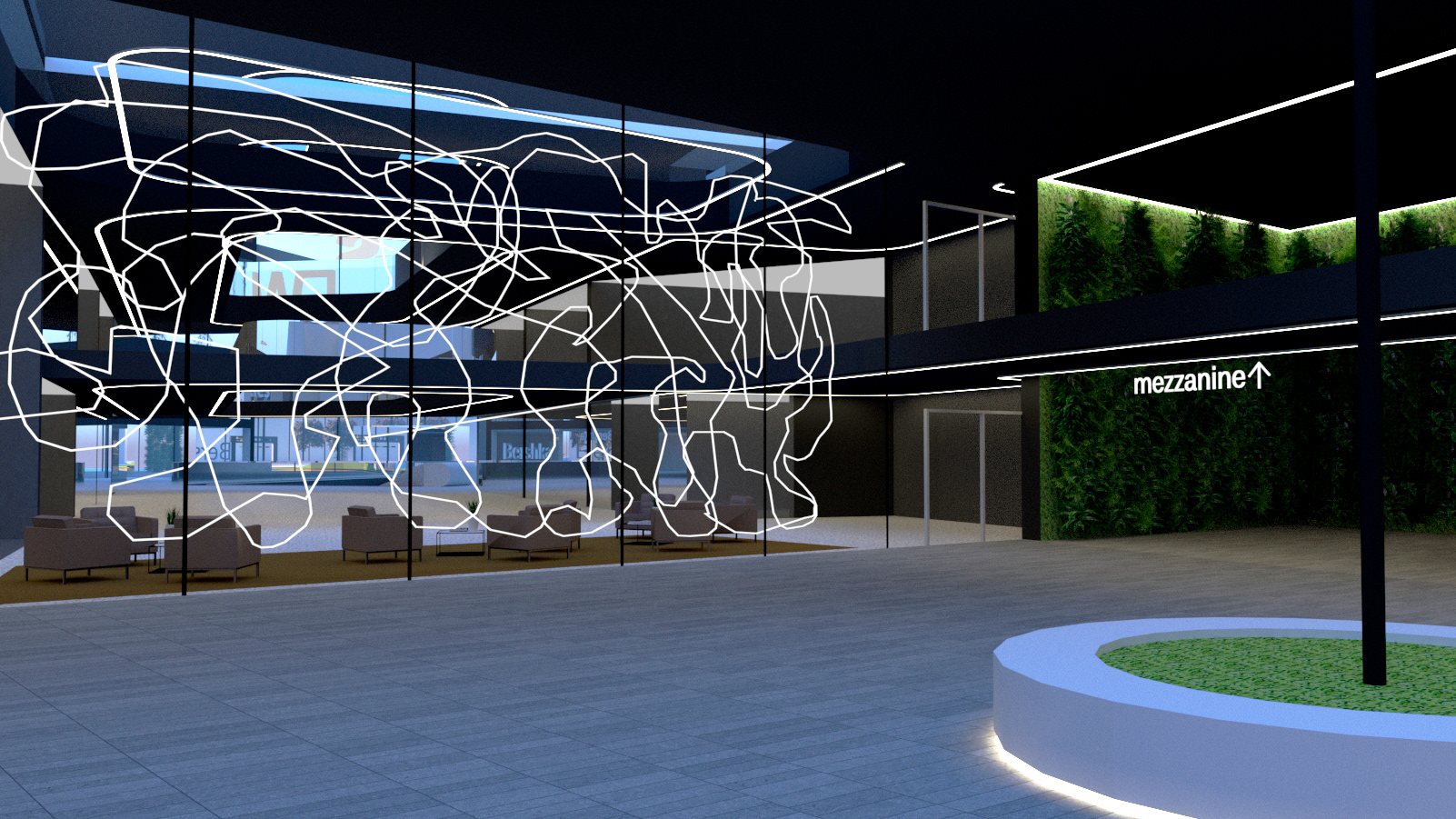
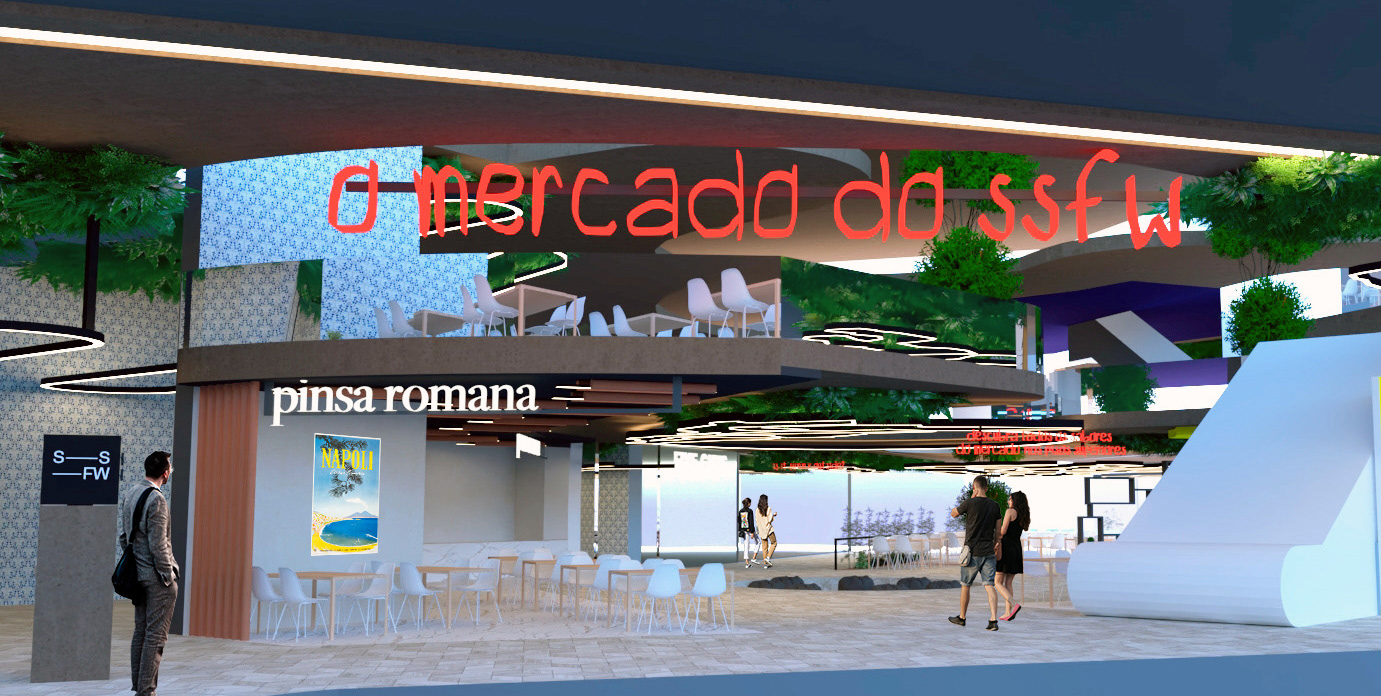
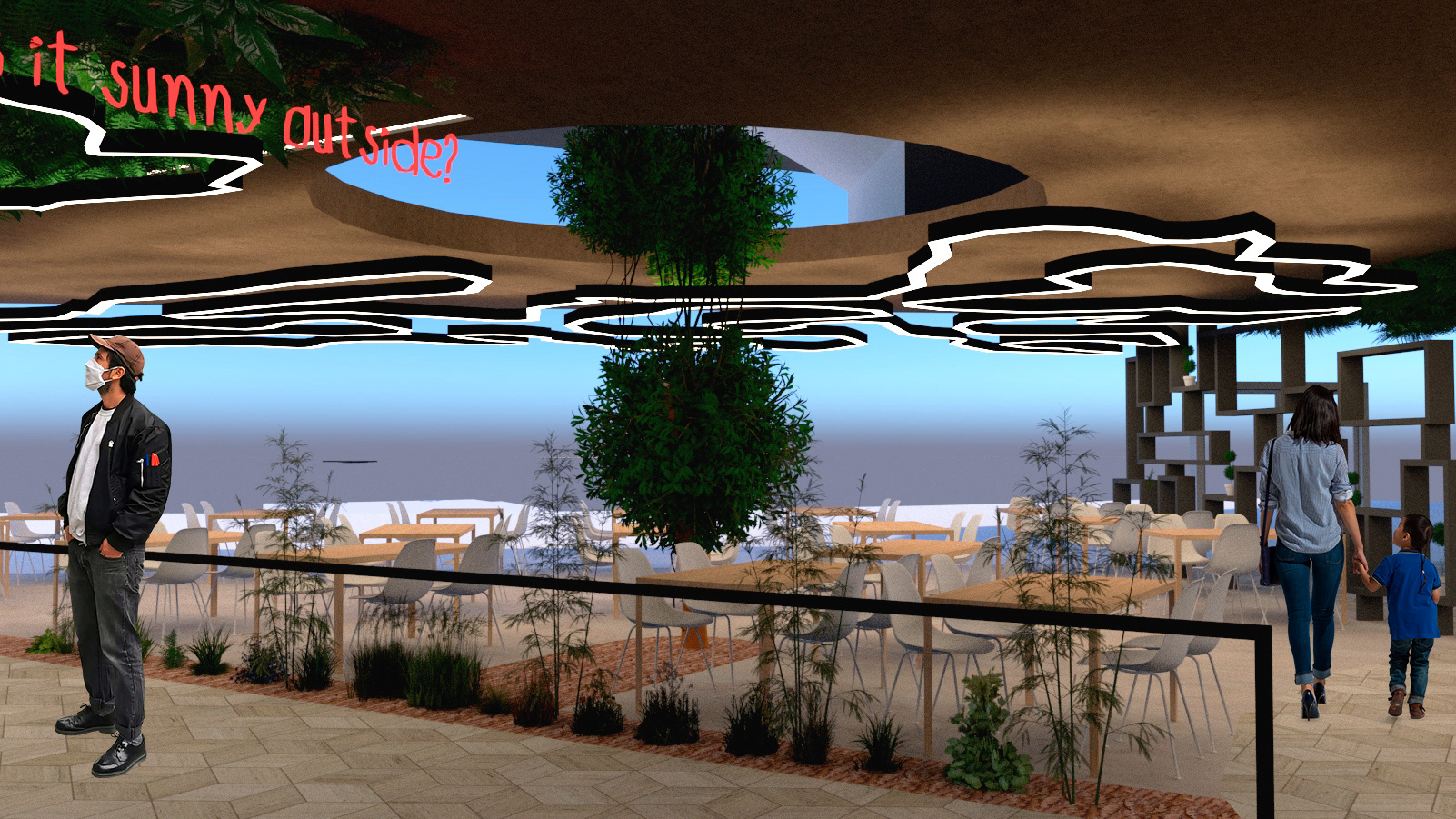
The Galleria also features O Mercado do SSFW, a food court divided into 3 floors with a wide range of different cuisines, merged into a natural setting of plants, materials and Portuguese traditional tiles.
Under development also sits SSFW's third core, the SSFW Tower with 19 floors and 84 meters tall which hosts floors with business offices, hotel and residential areas. The SSFW also accomodates a 5-story underground parking lot with roundly 300 parking spaces.
